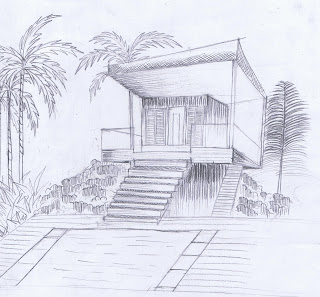I did these five sketches in class. The sketches were not really nice at first, after doing some rendering, the outcome somehow satisfied me. I tried to use hatching for every sketches in order to train myself and I believe that I can improve myself more in the future.
Wednesday, January 5, 2011
SJ 18
Perspective Drawings
I learnt to draw the perspective drawings in an achitecture way like what Miss D wanted us to do. Suprisingly, I found it a lot easier to sketch the drawings out. However, it took me more than 5 hours for each drawings. I think it is worth to spend my time on these sketches as at the same time, I could learn the technique of sketching. I hope that one day my drawings will improve.
EXTERIORS:
Eaton College Street, Canada
Street In Kedah
INTERIORS:
SJ 14b
MY DREAM HOUSE
My dream house was first started with some researchs which i had done a few months ago. I always anticipate my dream house to be built on the water or perhaps in the water. Actually, I started to imagine my dream house since semester 1 as in Creative Thinking Class, we were asked to create our own restaurant with the element of either water, fire, wind... and others which i could not remember. My group chose the element of water. I did some reseach on water element buildings and somehow I was like stepping myself into the water building house.
(link: http://www.tuvie.com/water-building-resort-design-was-inspired-by-the-form-of-a-drop-of-a-water/)
my reseachs:
Recalling last year I went for Archidex, I took some pictures of the models. I was amazed by the buildings built on the water.
After having my researchs done, I tried to imagine how would be the interior look like. I want the floor to be made of glass, so that I could see fishes swimming around under me.
Then I started to draw the bubble diagram out, listing out what criterias I want for my dream house.
Bubble Diagram
Based on the researchs done, I drew out what I imagined.
THE PICTURE BELOW IS MY DREAM HOUSE!!! =D
I decided my dream house to be built inside the water with the concept of shell. There is a giant ball which can transport human around the water and perhaps transport human to the land.
SJ 12
3 Concepts with 3 Different Buildings
Name: Wind Shaped Pavilion
Concept: Head Turner
Surreal Designed by California based designer and artist Michael Jantzen
The complete structure made out of light weighted fabric has six segments, which allows each of the six segments to rotate slowly around the central open support frame as the wind flows and hence the shape of the pavilion changes.
The design allows the pavilion to change shape when the wind blows and also generate electrictiy to illuminate the building during night.
Name: A Towering Community of Sustainable Residence
Concept: Tree
Designed by: Adil Azhiyev and Ivan Kurryavsev (Light + Spcae)
2 interwoven design principles were used in this building
1: supporting a core- the central core that contains the elevator and stairs.
2: communication module- the trunk of the tree, which is where the blocks are mounted a branch with leaves.
Basis of the apartment: Cubic shaped living modules with 3m sides.
Made from recycle materials: wood, plastic, glass, aluminium
Name: Zayed National Museum
Concept: Wing shaped
Designed by: Darren Quick
Air vents at the top of the wing-shaped take advantage of the negative pressure on the lee side of the wing profile to draw the hot air out and keep the structures ventilated.
Subscribe to:
Posts (Atom)



































